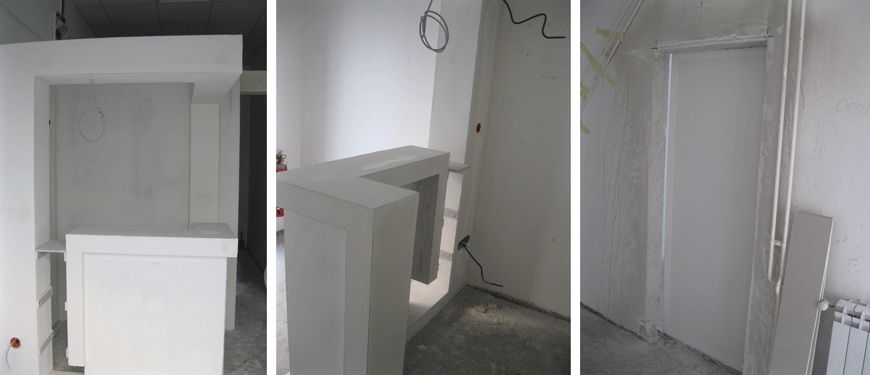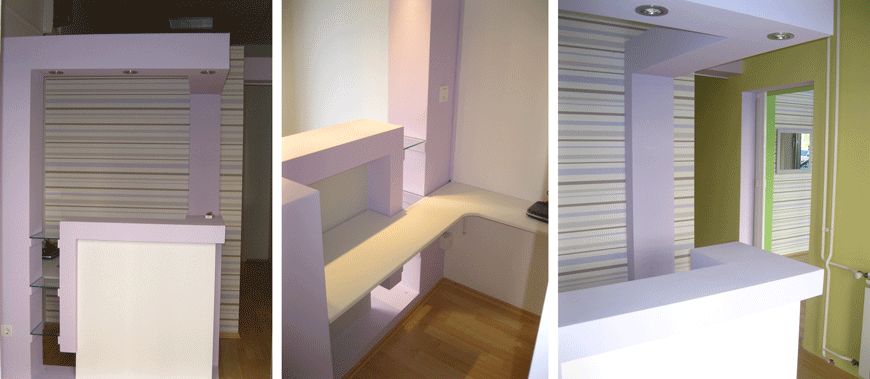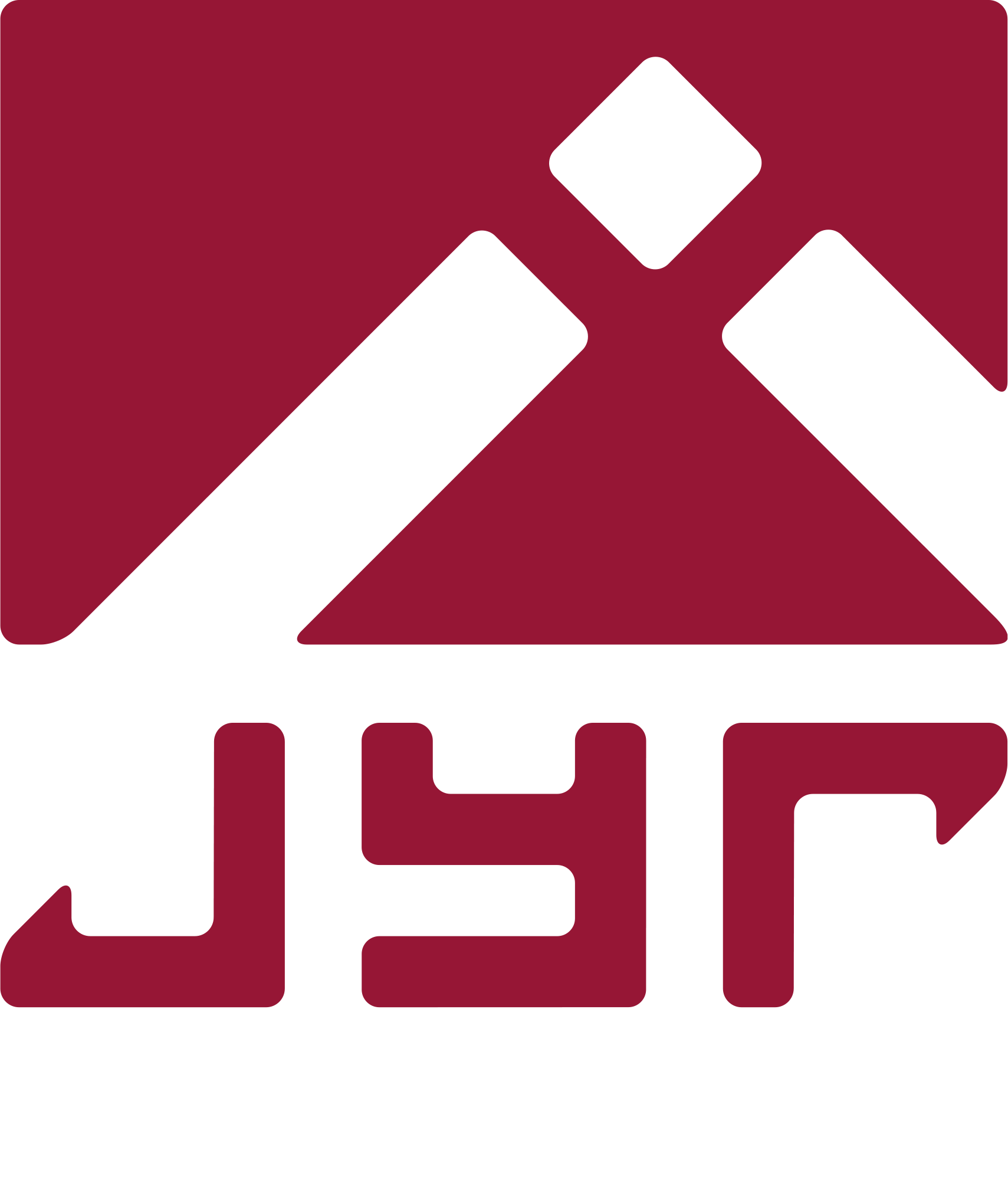Interior Designing and Realization
Interior designing and realization represent a process based on which a certain space is developed from the basic idea, through preparation of the preliminary and detailed design to a final solution.
This project represents a process of establishment of a reception desk on business premises at Belville. The following few photos will show the realization of the project - making of the reception desk, from the idea and rendering to the final solution. So, let us start.
1. Interior Design – Rendering


After the initial idea and design preparation, the architect approached the rendering, i.e. 3D animation. Rendering represents a drawing of the architect, which is transferred into the space.
2. Interior design - space before commencement of work

This photo represents the appearance of the space itself prior to commencement of work on the reception desk. The space is cleared of all pieces of furniture and the Contractor is enabled to implement the architect's idea.
3. Interior design - Works execution


This photo represents the phase of execution of all Works necessary for the reception desk installation and realization of the architect's idea.
4. Interior design - final product


Several former pictures represent how the final product looks like. As originally planned, the initial architect's idea was completely implemented through the mentioned phases.


.png)